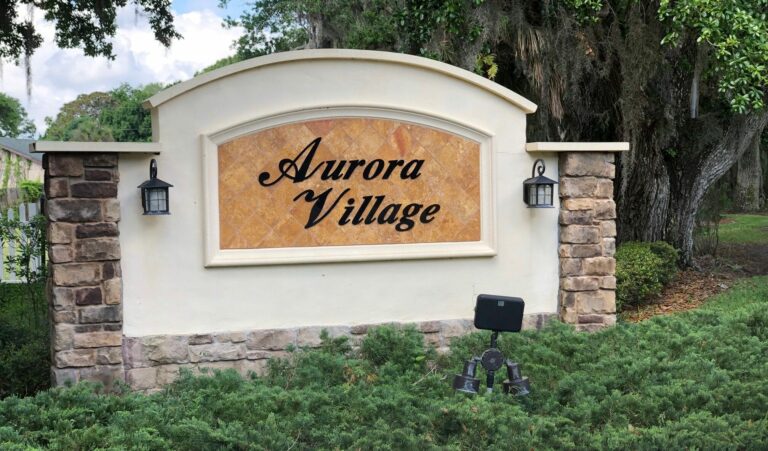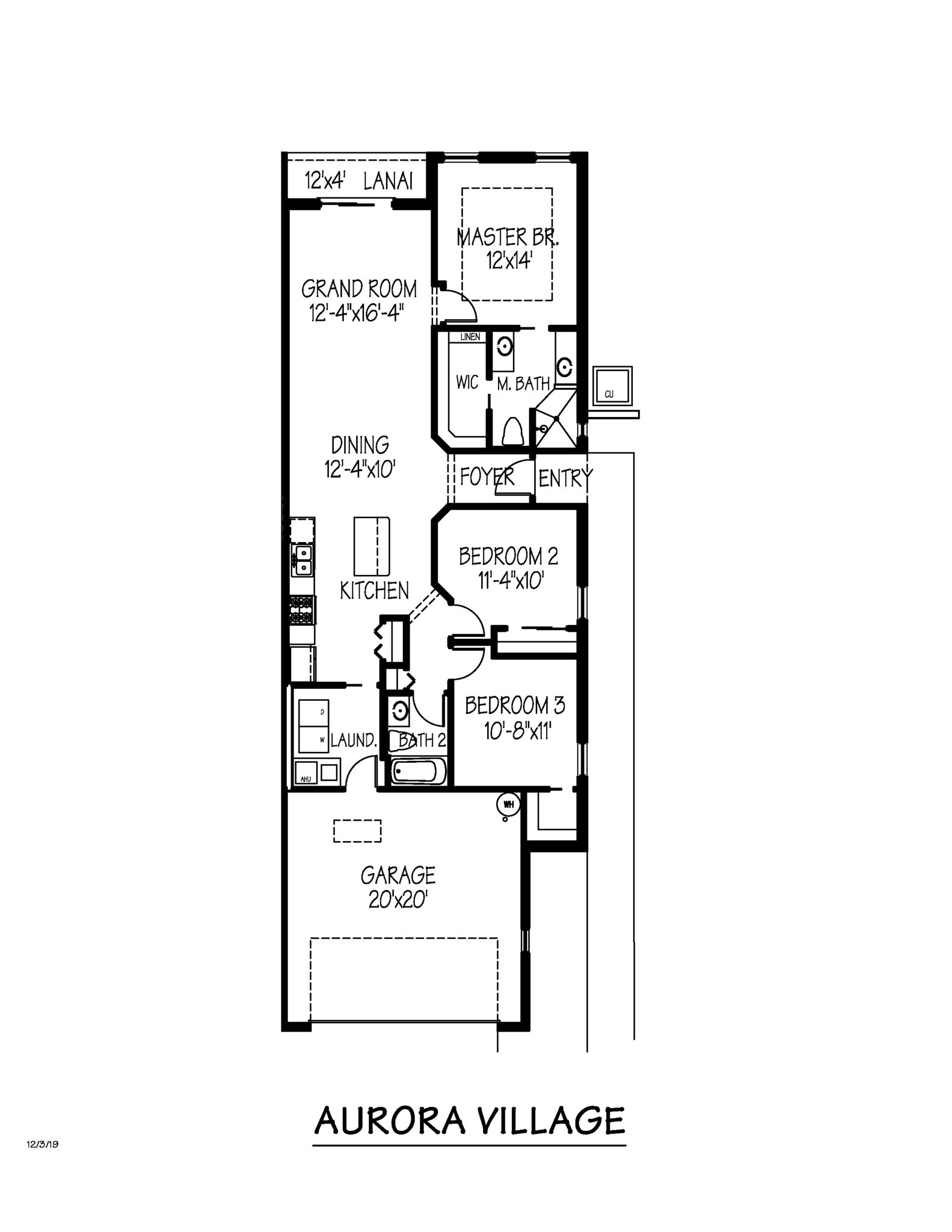
Villas at Aurora Village, a Condominium
New Villa Style Condos - Conveniently Located
Pre-Selling. STARTING in the mid $200's!
New Villa Homes with 3 Bedroom, 2 Bath, and 2 Car Garage
- Majestic oak tree-lined lakefront community entrance
- 30 units total in boutique-sized condo development with18 total duplex units.
- Central Brevard location about 1 mile from Eau Gallie Boulevard and 2 miles from I-95.
- Condo maintenance for lawns and landscaping.
- Condo maintenance reserves for many items of building including roofs and exterior painting.
- 1353 Living Square Footage, 1873 Total Square Footage
For more information call 321-806-3948 or email [email protected]

Luxury Standard Features
Smart Home Details:
- Ring Doorbell
- Smart Thermostat
- Smart Garage Opener
Structural Details:
- 4” thick double reinforced concrete slab.
- All interior walls built with wood studs placed 16” O.C.
- Concrete block firewall.
Exterior Details:
- Shingle roof with waterproofing membrane over 1/2” plywood.
- Aluminum wrap over 2 x 6 fascia, 16” vented vinyl soffit overhang and aluminum gutters on front elevation.
- Textured stucco finish with decorative accents.
- Low E vinyl framed windows. Steel storm panels for windows and sliding glass doors.
- Raised panel steel garage door with 2 remotes.
- Concrete driveway and walkway.
- Landscaping package & fully sodded lot.
Interior Finish Details:
- 8’8” ceiling heights throughout every room
- Textured drywall with knockdown ceilings and orange peel on walls.
- 5-1/4” baseboards with baby howe style door casing.
- “Beadboard” look doors on bedrooms and hall baths with Kwikset entry handle set.
- Ventilated vinyl closet shelving.
- CAT5 for phone and RG6 for TV outlets in living room and all bedrooms. 4 interior drops included.
- 40 gallon electric water heater.
Comfort and Safety Living Details:
- Tight construction to minimize leaks and drafts.
- MERV 11 Filter for AC.
- Sealed duct Carrier HVAC system
Kitchen Details:
- Custom wood cabinets with 36” uppers and crown molding.
- Granite countertops with beveled edges.
- Samsung appliance package including stainless steel dishwasher, electric range, and microwave with hood exhaust to the outdoors.
- Moen stainless steel faucet with pull-out sprayer.
- Stainless steel under-mounted sink.
- ½ HP garbage disposal.
Bathroom Details:
- Standard height wood cabinets.
- Granite counter tops.
- Durock or Denshield behind wall tile in wet areas.
- Moen lever handle faucets in brushed nickel finish.
- Low water consumption elongated comfort height water closets.
Energy Saving Details:
- High Efficiency rated 14 SEER HVAC with programmable digital thermostat with electric heat pump.
- R-30 ceiling insulation over living areas.
- Low-flow shower heads.
- Community irrigation system (no personal pump to maintain).
