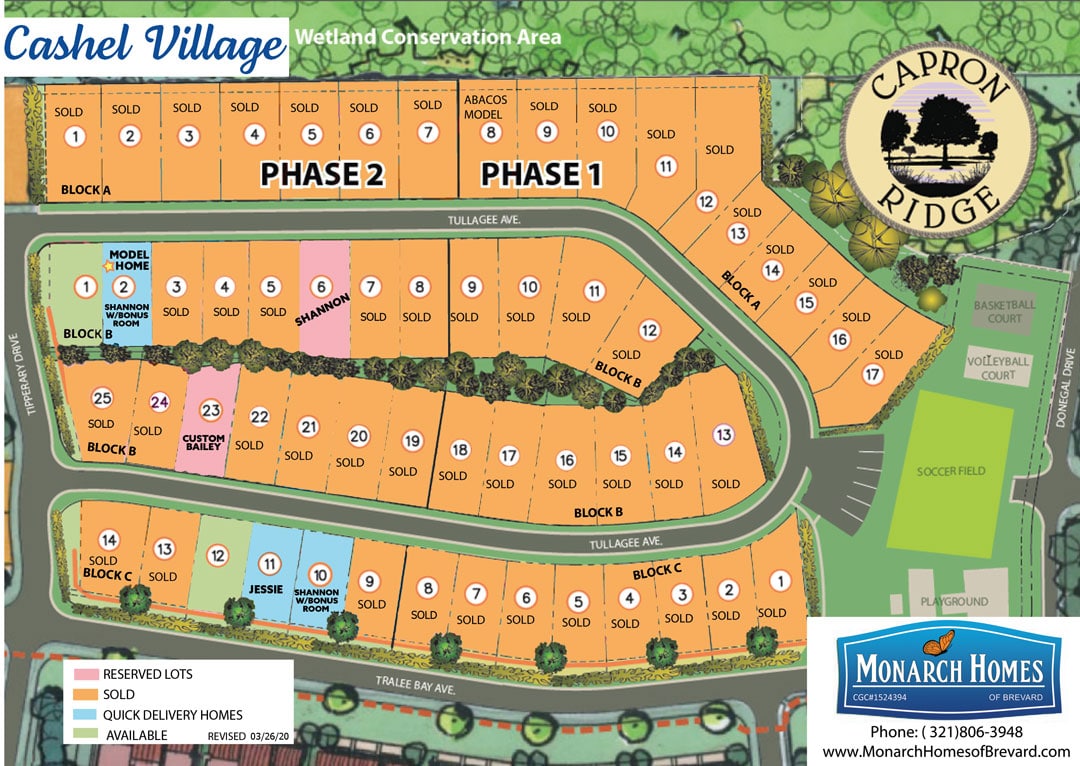Cashel Village
at Capron Ridge
Visit our model at
1728 Tullagee Ave, Melbourne, FL 32940
Located off Viera Blvd. between Murrell Rd and US1
1,600 - 3,000
Square Feet
2-4
Bedrooms
1-3
Bathrooms
2-3
Garages
55 by 110ft
Lots

Last 2 lots available for a limited time!
Cashel Village is the final phase located within the picturesque community of Capron Ridge, a 570 home Planned Unit Community, and is nestled between preserved and natural landscaping, the 1.5 acre Kerry Park, and a landscaped privacy wall. The homes in Cashel Village have a refreshing island architectural feel with Key West influences.
This community features care-free lawn maintenance managed through the HOA. Great for residents that travel or just want to relax and let someone else take care of the lawn!
The Village has 56 lots varying in width from 50 feet to 66 feet with many lots featuring additional depth. Nearly all the lots have private back yards with a border of a preserve, a landscape buffer, and a privacy wall. Seven exciting models with “Cottage” and “Key West” influenced exteriors and details with flex options and special design features are available for consideration. The impressive list of standard architectural finishes and features includes gas appliances, granite counter tops, porcelain tile, upgraded wood cabinets, and energy efficiency above building code achieved by the selected highly efficient HVAC system, windows, insulation, and construction procedures.
Capron Ridge is the most beautiful natural development in Brevard County, and Cashel Village is the last phase. Don’t miss out on your opportunity to build a beautiful cozy cottage in the next great community in Capron Ridge!
Click here for information available under Quick Delivery Homes
The Jenny
3 bedroom, 2 bathroom, 3 car garage
1,644 sq ft under air/ 2,476 sq ft total
View Floorplan
The Kayla
3 bedroom, 2.5 bathroom, 2 car garage
1,851 sq. ft. under air / 2,573 sq. ft. total
View Floorplan View Virtual Tour
The Jessie
4 bedroom, 2 bathroom, 2 car garage
1,969 sq. ft. under air / 2,702 sq. ft. total
View Floorplan View Virtual Tour
The Shannon
3 bedroom, 2 bathroom, 2 car garage
1,880 sq. ft. under air / 2,667 sq. ft. total
View Floorplan View Virtual Tour
The Bailey
4 bedroom, 2 bathroom, 2 car garage
2,050 sq. ft. under air / 2,806 sq. ft. total
View FloorplanView Virtual Tour
The Katie II
4 bedroom, 3 bathroom, 3 car garage
2,290 sq. ft. under air / 3,428 sq. ft. total
View FloorplanView Virtual Tour
The Katie I
3 bedroom, 2 bathroom, 3 car garage
1,665 sq. ft. under air / 2,799 sq. ft. total
View Floorplan View Virtual Tour
The Megan
3 bedroom, 2 bathroom, 3 car garage
1,665 sq. ft. under air / 2,799 sq. ft. total
View Floorplan View Virtual Tour
